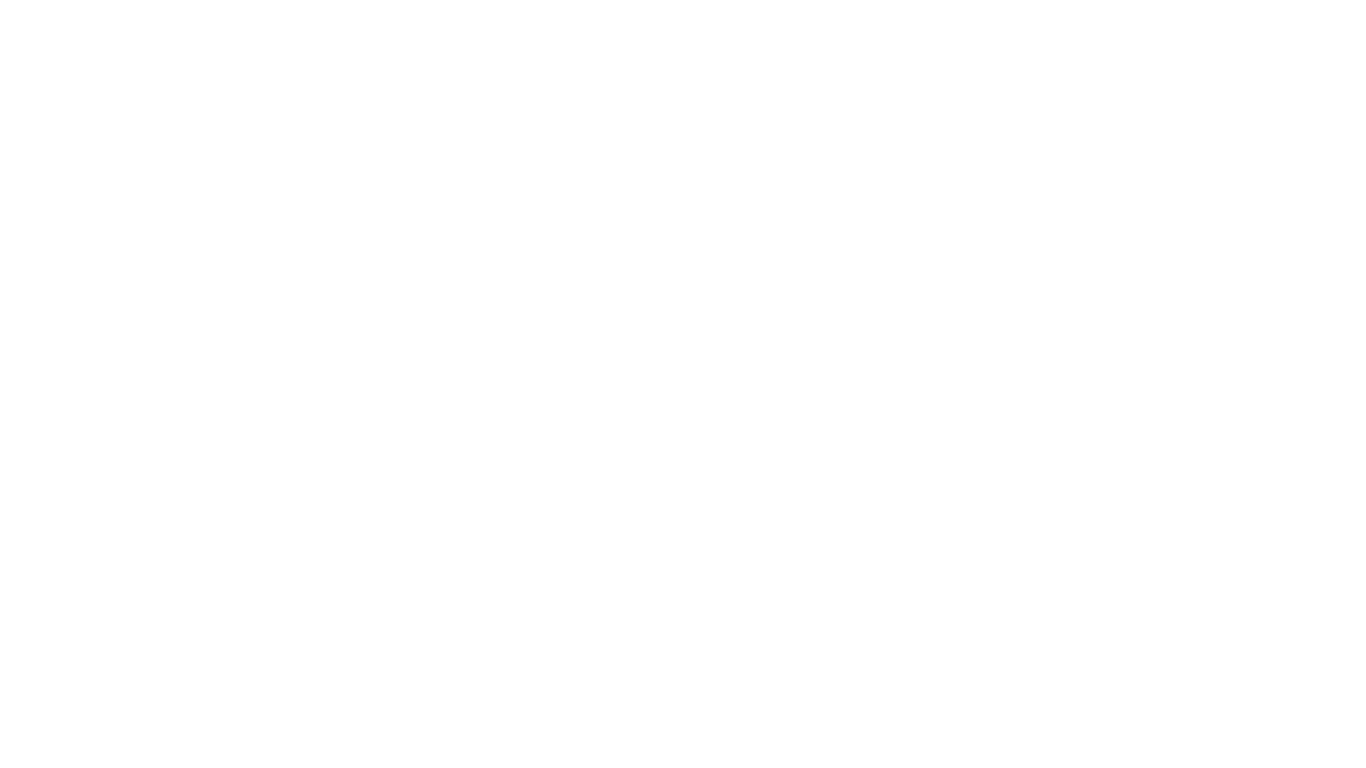Jackson Run Standard Features
Structure
- Framing
- 2″ x 4″ Stick Built, All Walls Framed 16″ on Center
- Foundation
- 4″ Thick Nominal, 3000 psi Concrete Slab
- 2nd Floor Joist
- 11-7/8″ I Joist 19.2″ on Center
- Roof Shingles
- Certainteed Dimensional Shingles Over Syntheic Roof Underlayment
- Truss System
- Engineered Truss System
Utilities
- Furnace
- Heil Natural Gas Furnace, Sized Per HVAC Calculations
- Water Heater
- 50 Gallon A.O. Smith Electric
- AC Unit
- Heil, Electric, Sized per HVAC Calculations
- Electrical Outlets
- Per Code: Every 10′-12′ and 4″-6″ from doors, GFI Outlets in Garage, 200 Amp Service
- Rough-Ins
- Water softener – Loop Only
Exterior
- Garage Door & Opener
- Insulated Overhead Garage Door with Glass Top Panel and Opener
- Exterior Siding
- 8-1/4″ HardiePlank Siding
- Windows & Screens
- Anderson 200 Series Vinyl Clad
- Porch & Patios
- 3′ x 6′ Concrete Slab outside Sliding Door
- Landscaping
- Sod Front Yard + 10 Feet Back on Sides, 2 Trees, Shrubs, Seed/Straw Back
- Water Spigots
- Two Frost Free Hose Connections
- Front Door
- Insulated Six Panel or 2 Panel Smooth Fiberglass Unit
- Gutters
- 5″ Continuous Aluminum Gutters and Downspouts, 7/12 Pitch or Less, then it will be 6″
- Overhang
- 12″ Maintenaince Free Overhang with Aluminum Fascia (Gutter) Boards and Vinyl Soffit
Learn More About The District At Jackson Run
Interior
- Cabinets
- Merrilat Collins Birch 36″ Stained
- Countertops
- Granite/Quartz – Customer Choice
- Sink
- Stainless Steel 50/50 Undermount Sink
- Faucet
- Linden Series Delta Stainless Steel Kitchen, Woodhurst SS bath fixtures
- Doors
- Six Panel Colonist
- Flooring/Carpet pad
- Carpet in Living & Bedrooms (Alpine) with 7 Pound Pad, LVP in Wet Areas (Erie)
- Lighting
- Overhead lighting Everywhere Applicable Brush Nickel or Ventian Bronze
- Plumbing
- Pex
- Trim
- Colonial 2-1/4 casing and 3-1/4 Base
- Paint
- Two Coats of High Quality Sherwin Williams Extra White
- Ceilings
- 9′ first floor, 8′ second floor, Textured
- Hardware
- Nothing on Cabinets, Satin Chrome/Venetian Bronze Door Knobs
- Closet Storage
- Vinyl Coated Wire Shelving in All Closets & Pantry
- Stairs / Railing
- Half Wall with Wood Cap
- Smoke Detectors
- Each Bedroom Wired to Electrical Code
Appliances
- Garbage Disposal
- Disposal Included
- Stove/Oven
- 30″ Electric Clean Glass Top Stainless Steel
- Dishwasher
- 24″ Stainless Steel
- Range Hood
- 30″ Stainless Steel
Bathrooms Finishes
- Master
- 5′ x 3′ Ceramic Tile with White Fiberglass base
- Secondary
- Fiberglass One Piece White Tub/shower combo
- Powder Room
- 1/2 Bath 30″ Vanity
Whole Home Care
- Energy Rating?
- Done by a 3rd Party Energy Inspection Firm
- Warranty
- 2 Year Bumper to Bumper, 10 Year Major Structural
- Post Construction Walk Throughs
- 11 month & 23 month
