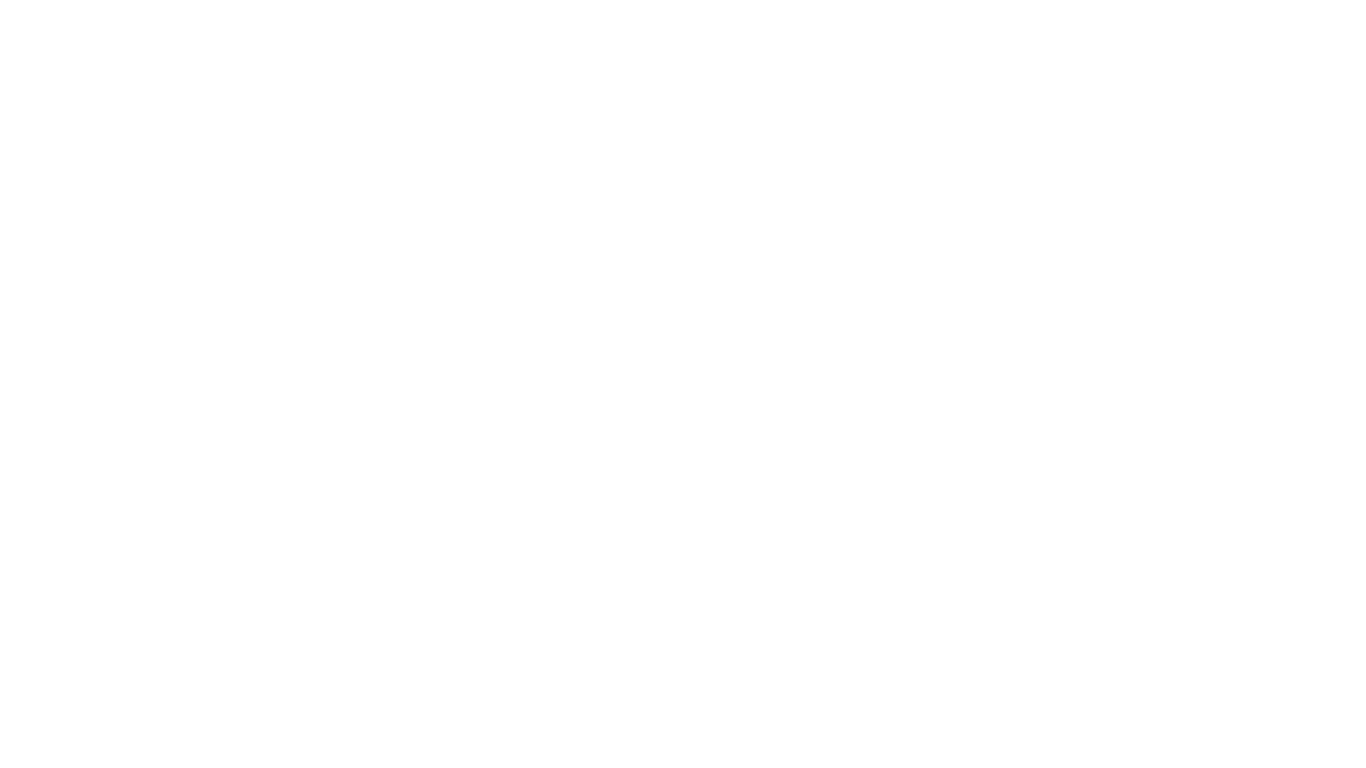Standard Features
Each Hallmark Community has standard features that differ slightly from the standard features we include in our On Your Lot homes. Please see our subdivision standard features here.
Exterior
- Limited Lifetime Warranty Certainteed Dimensional Shingles Over 15 Pound Felt Paper
- 12” Maintenance Free Vinyl Overhang and Aluminum Fascia (Gutter) Boards
- Continuous Aluminum Gutters and Downspouts
- Insulated Six Panel Fiberglass Entry Doors
- Maintenance Free Aluminum Wrapped Garage Door Frame
- Maintenance Free Vinyl Shutters on Front Windows per Plan
- Finished Two Car Garage, Painted and Trimmed (Classic Series)
- Standard Crawlspace Backfill
Structural
- Four Block Crawl Space Foundation, Continuous Concrete Block Support Walls and the Industry’s Best Foundation
- Visqueen Over Pea Gravel in Conditioned Crawl Space
- Crawl Space Access in Garage
- 2” Foam Perimeter Insulation Around Foundation Walls
- 3/4” Tongue-in Groove Subfloor – Waterproofed, Nailed and Glued to Floor Joists
- Andersen, Dual Pane, Maintenance Free, Double Hung Windows with Screens and Low “E” Glass (Classic Series)
- All Walls Framed 16” on Center • Engineered Truss System per Plan
- R-15 Fiberglass Batt Insulation in Walls
- R-38 Blown-in Cellulose Insulation in Ceilings and R-30 Fiberglass Batts in Vaulted Areas
- 1/2” Roof Sheathing
Have any questions about our standard features?
Interior
- Six Panel Colonist Interior Doors and Trim – Professionally Painted – Sprayed, Not Brushed
- Luxury Vinyl Plank – You Choose Colors and Patterns from Selections in our Decorating Centers
- 7/16”, 6 Pound, Rebond Carpet Pad Under Plush Carpeting – from Selections in our Decorating Centers
- 1/2” Drywall on Walls, 5/8” on Ceilings
- Textured Ceilings Throughout
- Two Coats (one primer and one finish) of High Quality Sherwin-Williams Paint
- Insulated Overhead Garage Door with Opener Pre-Wire
- Vinyl Coated Wire Shelving in All Closets and Pantry
- Rod and Shelf Over Washer and Dryer Area
- Fiberglass One-Piece Tub/Shower Unit
- Cultured Marble Vanity Tops – Your Choice of Colors from Selections in our Decorating Centers
- 1/4” Plate Glass Mirror Over Each Vanity
- Exhaust Fan in Each Bathroom Vented to Outside
- GFI Protected Outlets In Baths, Kitchen and Garage
- Merillat Kitchen Cabinets and Vanities
- Formica or Wilsonart Laminated Countertops in Kitchen
- Stainless Steel Double Bowl Kitchen Sink
- Delta Faucets (or equal)
- Garbage Disposer Pre-Wire
- GE Range and Dishwasher, Range Hood Fan
- Cold Air Return In Each Bedroom and Main Living Areas
- Door Chime with Lighted Button
- Smoke Detector in Each Bedroom Wired to Electrical Circuitry
- White Electrical Outlets and Switch Cover Plates
- Four Television or Telephone Outlets
- Two Exterior Weatherproof Electrical Outlets – GFI Protected
- Heat Pump and Central Air Conditioning
- 50 Gallon A.O. Smith Electric Water Heater
- Two Frost Free Hose Connections
- One Coach Light on Each Side of Garage Door and One at Each Exterior Door
In Every Hallmark Home
- Pre-Construction Meeting and Manual Explaining
- All Phases of Construction with Comprehensive Schedule
- Pre and Post Closing Walk Through Inspections
- Company Executive Final Inspection on Every Home
- Third Party Independent Energy Inspection
- Complimentary “Tool Box” at Closing Filled with Home Maintenance Products and Touch Up Paint
- Two Year Bumper-to-Bumper Warranty (Classic Series)
- Ten Year Major Structural Insured Warranty
- 24 Hour On-Call Service Department
- Online Service Requests
